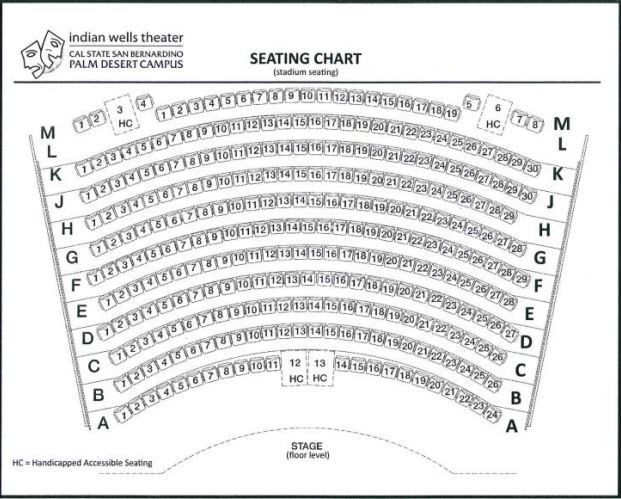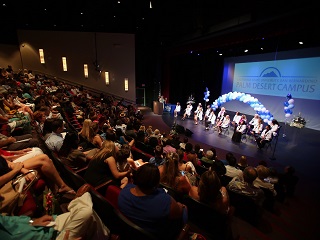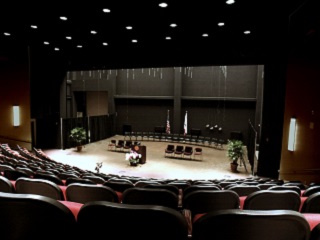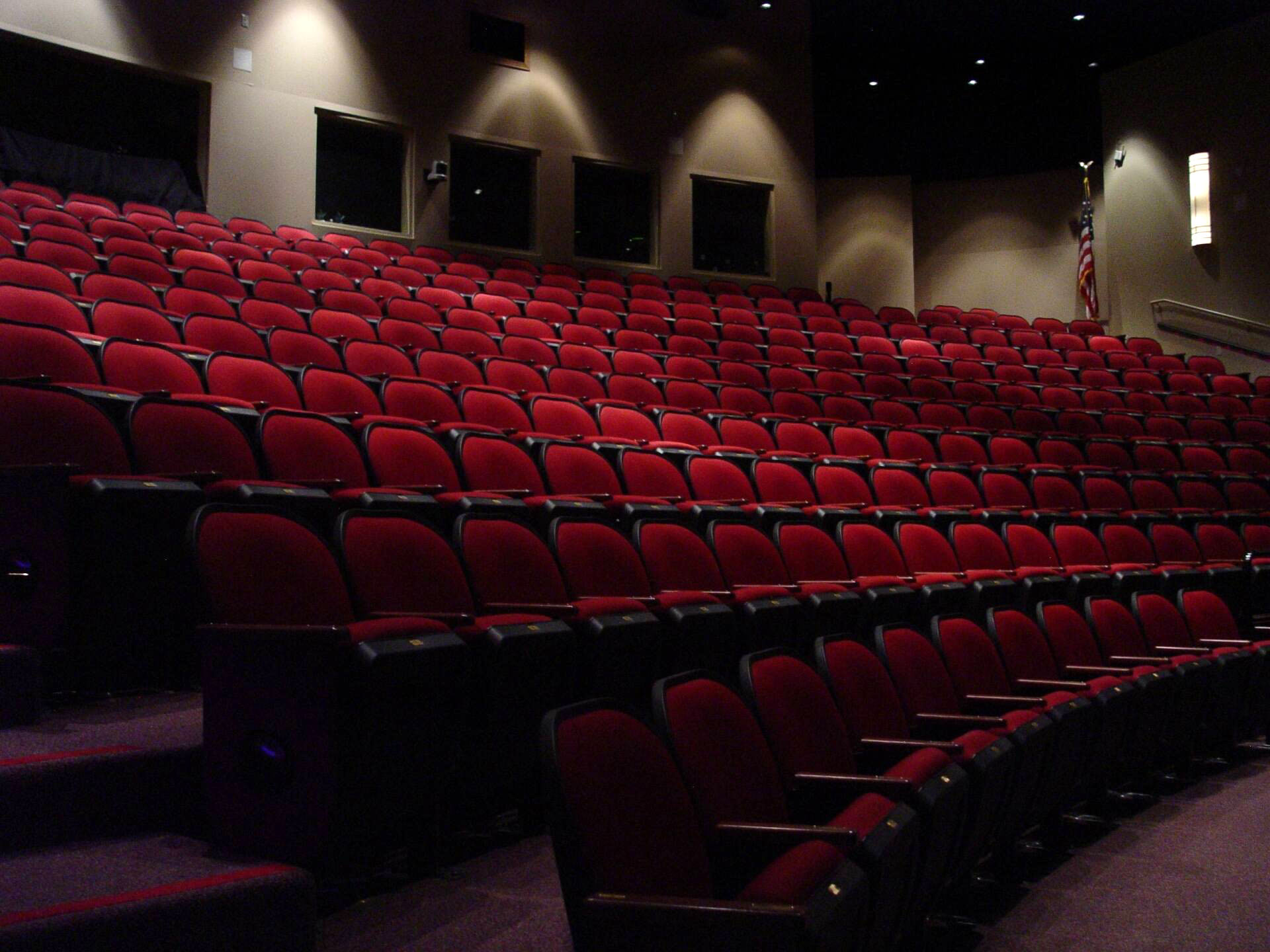Theater Seating Chart




Theater Seating Descriptions
Following is a description of the theater seating chart.
- Row A is the row closest to the stage, Row M is the row furthest from the stage. The numbered seating in each row is from stage right to stage left.
- The first row, nearest the stage, is Row A, and has 24 seats. Seats 12 and 13 are stage center, and are reserved for persons with disabilities. Seats 1-11 are on the right side of the stage, with seats 8-11 at roughly center stage; seats 14-24 are on the left side of the stage, with seats 14-17 at roughly center stage.
- The second row from the stage is Row B, and has 26 seats. Seats 8-19 are at roughly center stage, with seats 1-7 on the right side of the stage, and 20-26 on the left side.
- The third row from the stage is Row C, and has 26 seats. Seats 8-19 are at roughly center stage, with seats 1-7 on the right side of the stage, and 20-26 on the left side.
- The fourth row from the stage is Row D, and has 27 seats. Seats 8-20 are at roughly center stage, with seats 1-7 on the right side of the stage, and 21-27 on the left side.
- The fifth row from the stage is Row E, and has 28 seats. Seats 8-20 are at roughly center stage, with seats 1-7 on the right side of the stage, and 21-27 on the left side.
- The sixth row from the stage is Row F, and has 29 seats. Seats 8-21 are at roughly center stage, with seats 1-7 on the right side of the stage, and 22-29 on the left side.
- The seventh row from the stage is Row G, and has 28 seats. Seats 8-21 are at roughly center stage, with seats 1-7 on the right side of the stage, and 21-28 on the left side.
- The eighth row from the stage is Row H, and has 27 seats. Seats 8-20 are at roughly center stage, with seats 1-7 on the right side of the stage, and 21-27 on the left side.
- There is no row I. The row after H is J.
- The ninth row from the stage is Row J, and has 27 seats. Seats 8-20 are at roughly center stage, with seats 1-7 on the right side of the stage, and 21-27 on the left side.
- The tenth row from the stage is Row K, and has 30 seats. Seats 8-22 are at roughly center stage, with seats 1-7 on the right side of the stage, and 23-27 on the left side.
- The eleventh row from the stage is Row L, and has 19 seats. Seats 6-13 are at roughly center stage, with seats 1-5 on the right side of the stage, and 14-19 on the left side.
- The twelfth row from the stage is Row M, and has 8 seats. Seats 1, 2 and 4 are stage right. Seats 5, 7 and 8 are stage left. Seat 3 on the right, and seat 6 on the left are reserved for persons with disabilities.