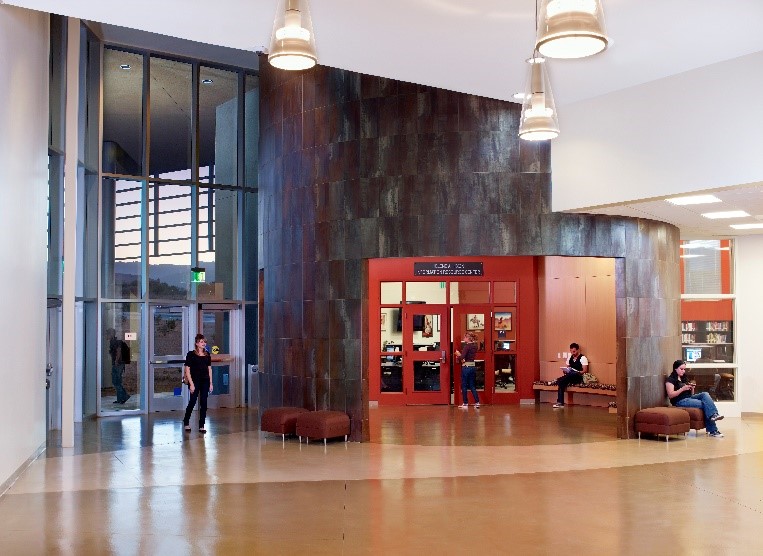Richard and Janice Oliphant Auditorium
The Richard and Janice Oliphant Auditorium is located in the Mary Stuart Rogers Gateway Building.
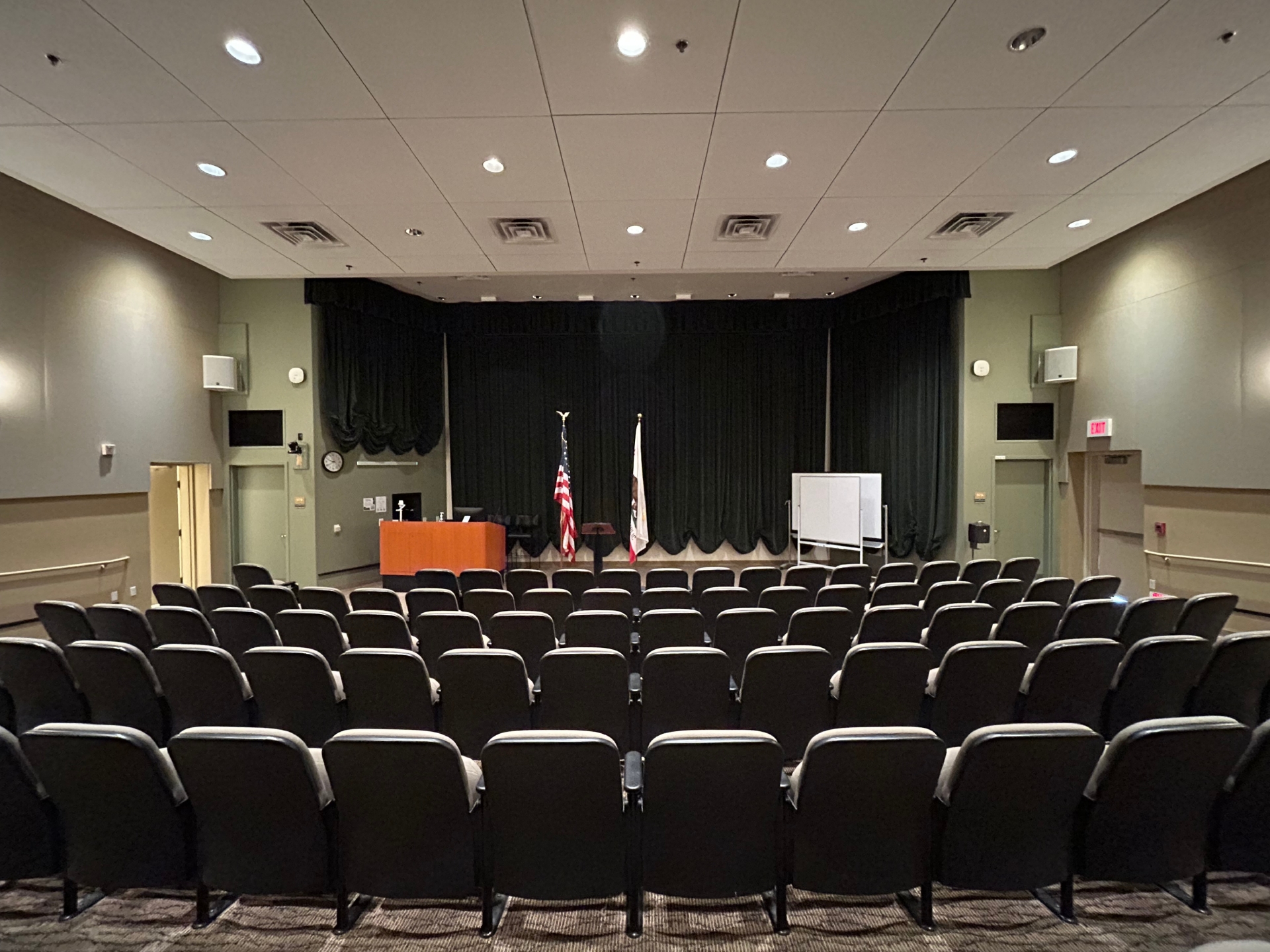
Oliphant Auditorium Amenities
- 123 Seats
- Tablet theater-styled chairs
- Wheelchair accessible seating
- Auditorium is equipped with smart technolorgy that includes theater-style projection system with DVD/Blu-Ray capabilities, computer and document camera interface.
- Events held in the Richard and Janice Oliphant Auditorium have access to hold receptions in the Florence Rigdon Hall (Rogers Gateway Lobby) or the outdoor R.D. and Joan Dale Hubbard Courtyard, both located just outside the auditorium.
Indian Wells Theater
The Indian Wells Theater is a professional performing arts theater that offers comfortable seating in an intimate and inviting setting. Excellent acoustics and sightlines, high production values, first-class amenities, helpful staff and affordable rental rates make the theater an ideal venue for live performances and large assemblies.
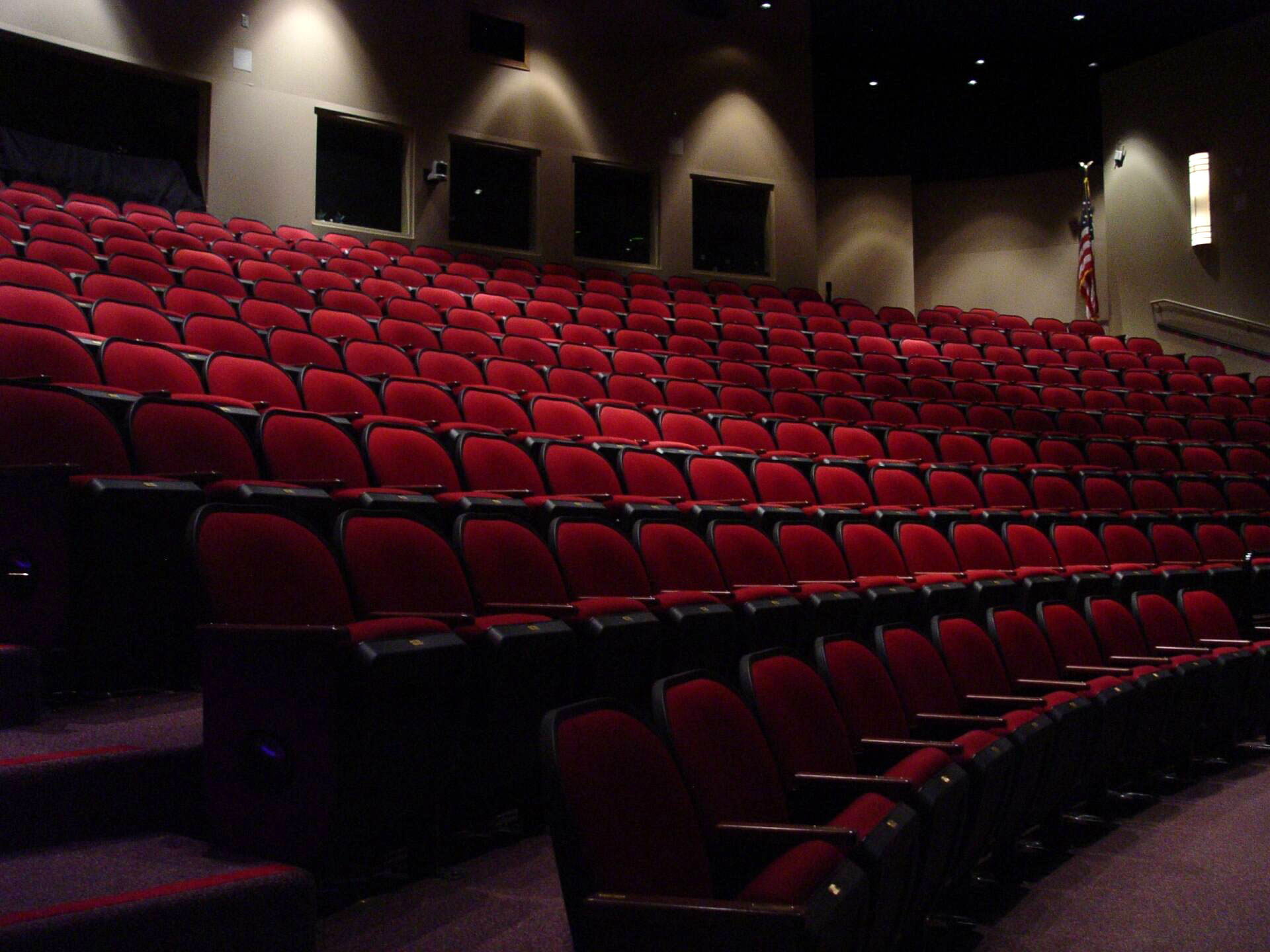
Indian Wells Theater Amenities
- 304 cushioned seats (view seating chart)
- Wheelchair accessable seating
- Wheelchair lift
- Accommodations for hearing impaired
Theater Dimensions
- Proscenium:46 ft wide x 22 ft high
- Stage right wing: 22 ft wide
- Stage left wing: 22 ft wide
- Stage depth: 32 ft.
Reception Areas
Mary Stuart Rogers Gateway Building
There are reception areas on the first and third floors of the Mary Stuart Rogers Gateway Building that can accommodate groups of up to 50 people. For larger groups, the R.D. and Joan Dale Hubbard Courtyard just outside is also available.
Florence Rigdon Hall
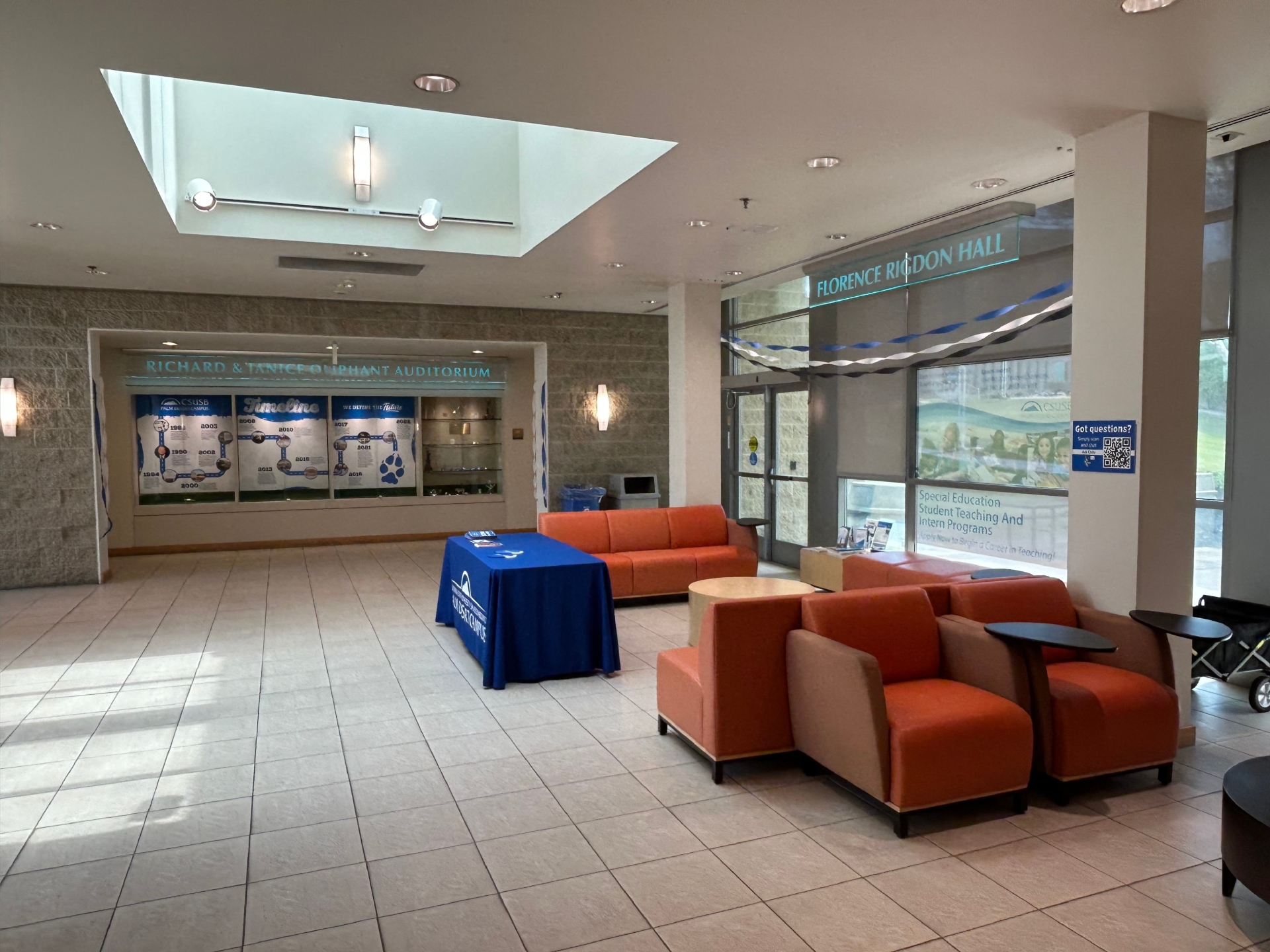
Rogers Gateway Building, Third Floor
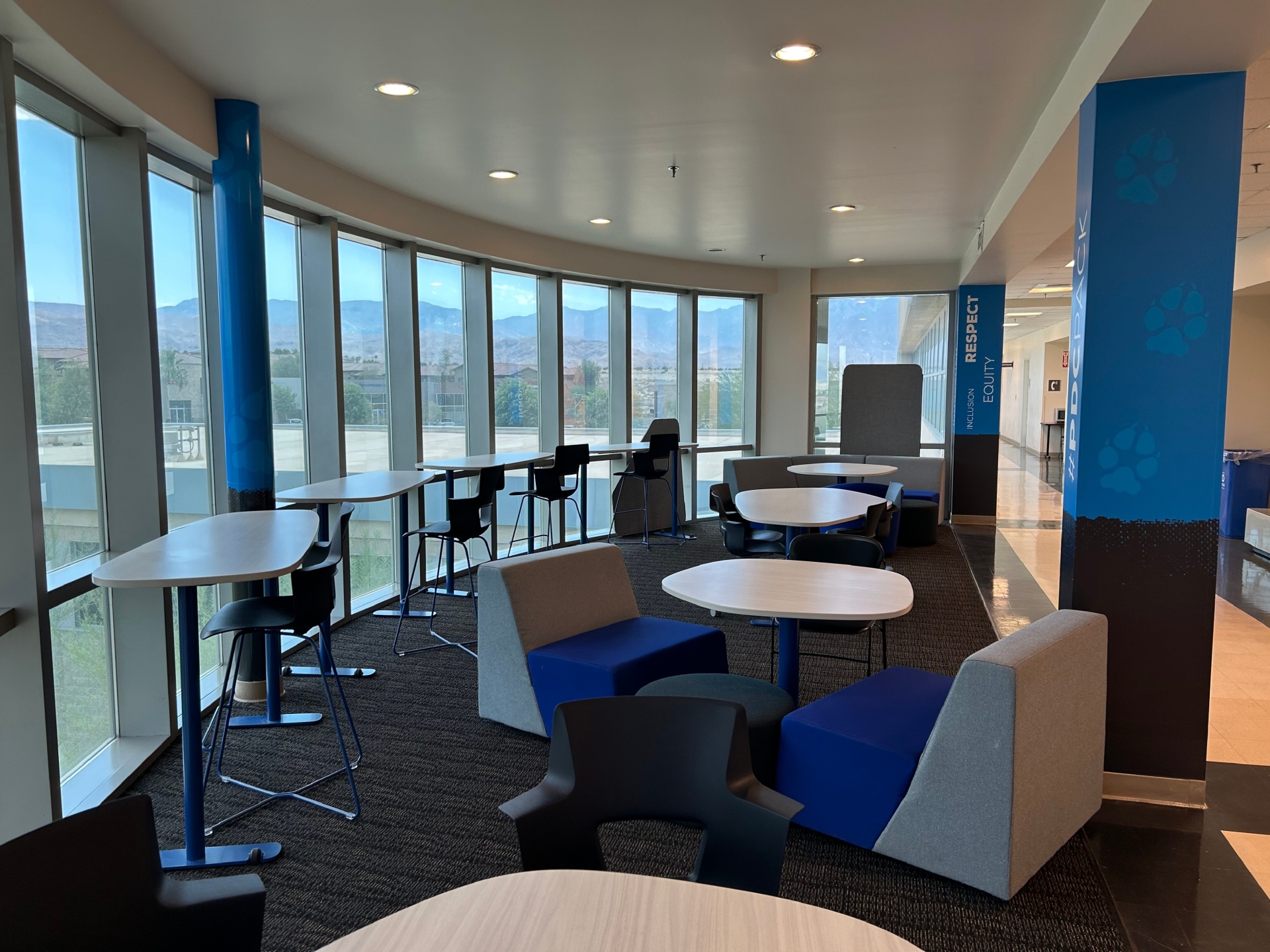
R.D. and Joan Dale Hubbard Plaza
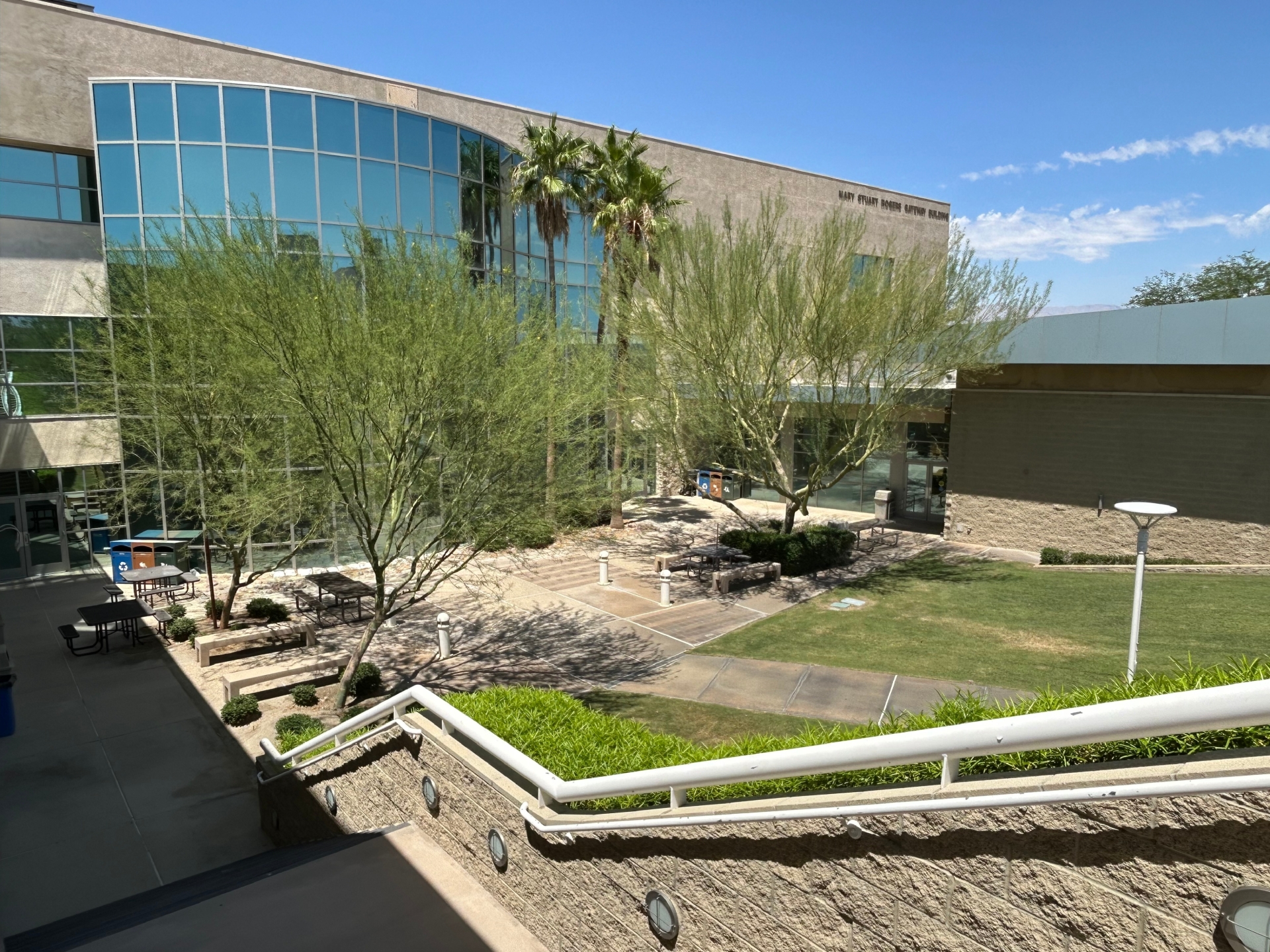
Indian Wells Center for Educational Excellence Lobby
Receptions can be held for small groups in the lobby of the Indian Wells Center for Educational Excellence Building. Larger groups of more than 20 can use IW 120, which accommodates up to 100 people.
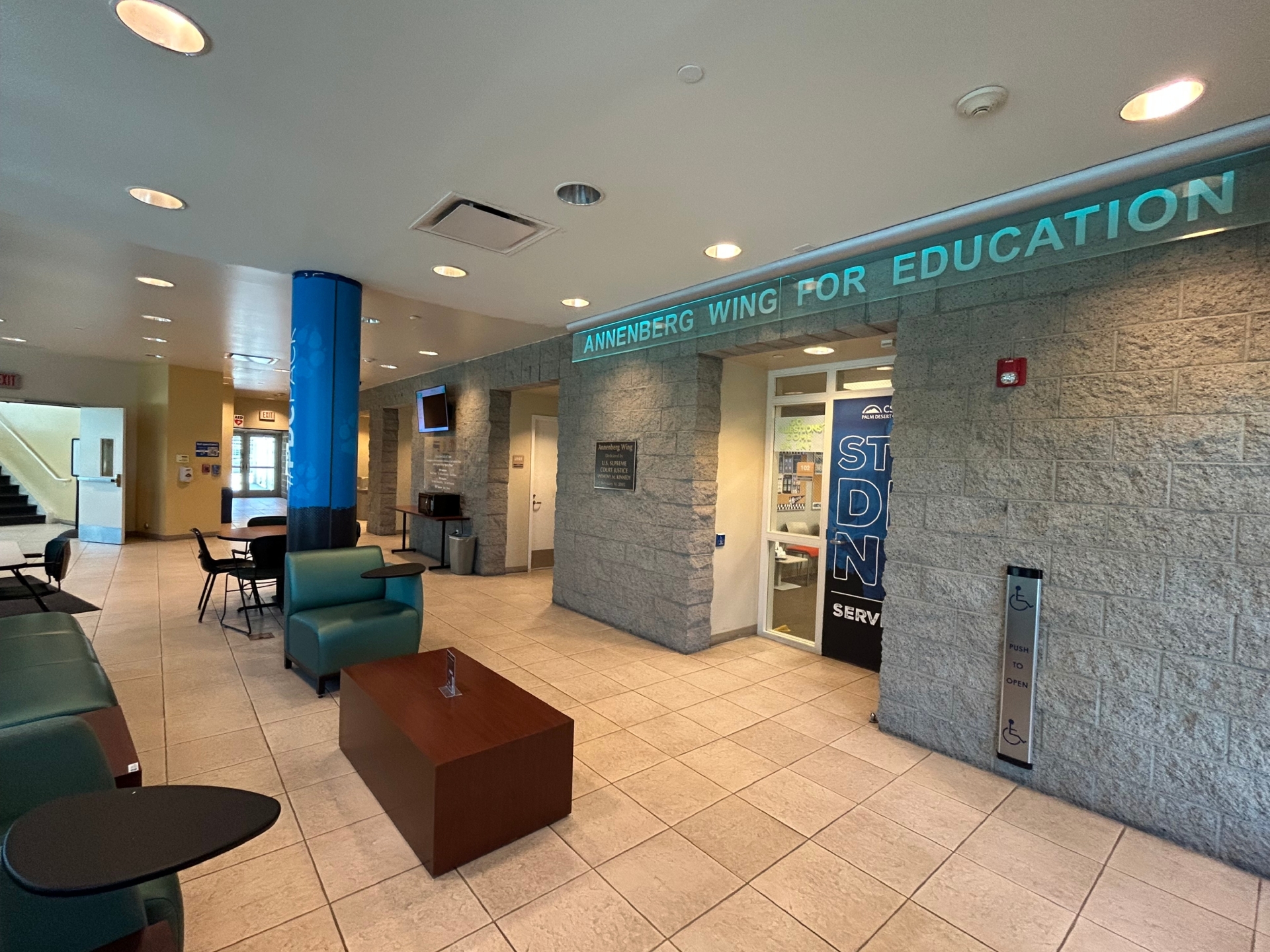
Palm Desert Health Sciences Building
The Coeta Barker Lobby located in the Palm Desert Health Sciences Building accommodates small receptions for up to 50 people.
Coeta Barker Lobby
